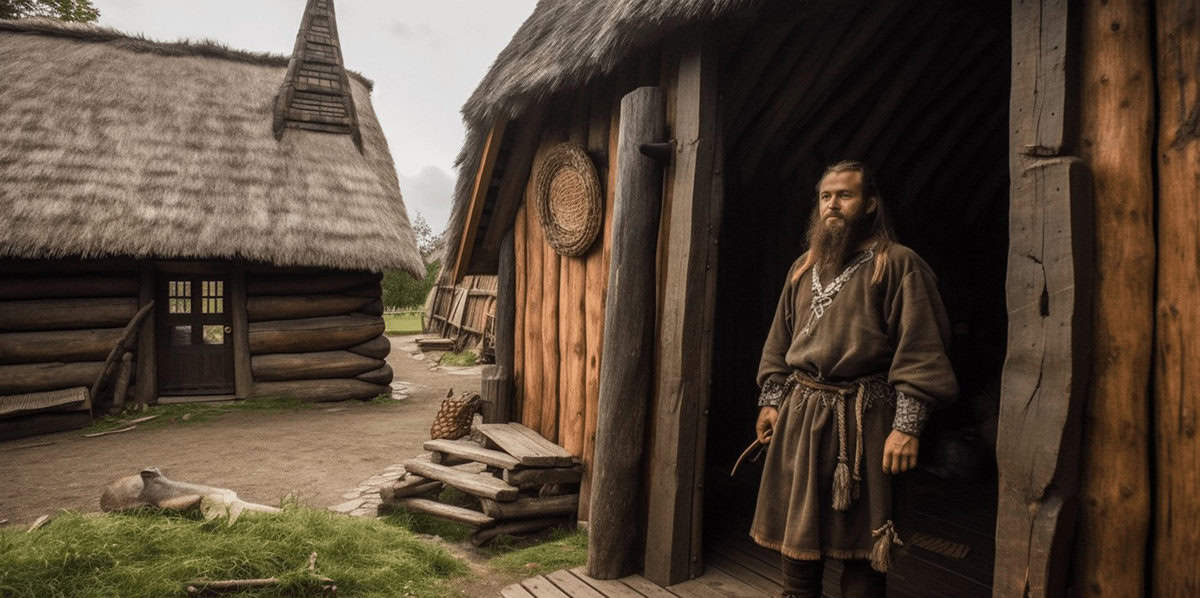
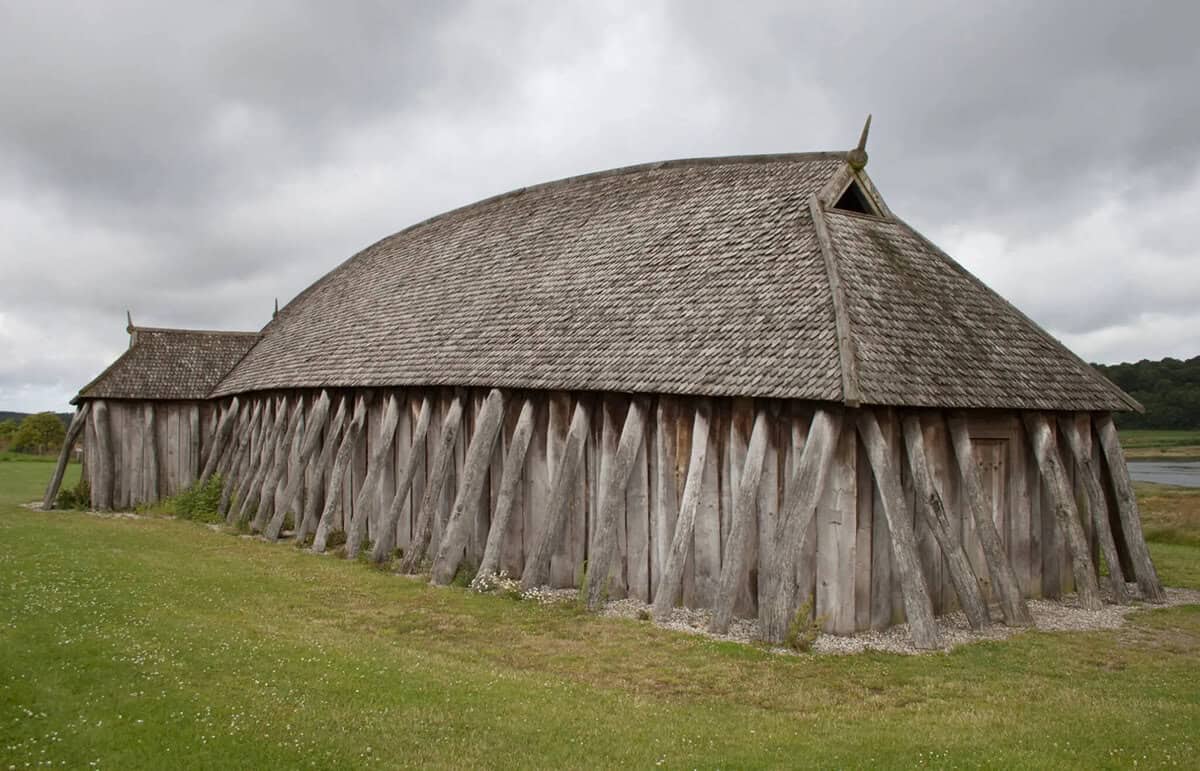
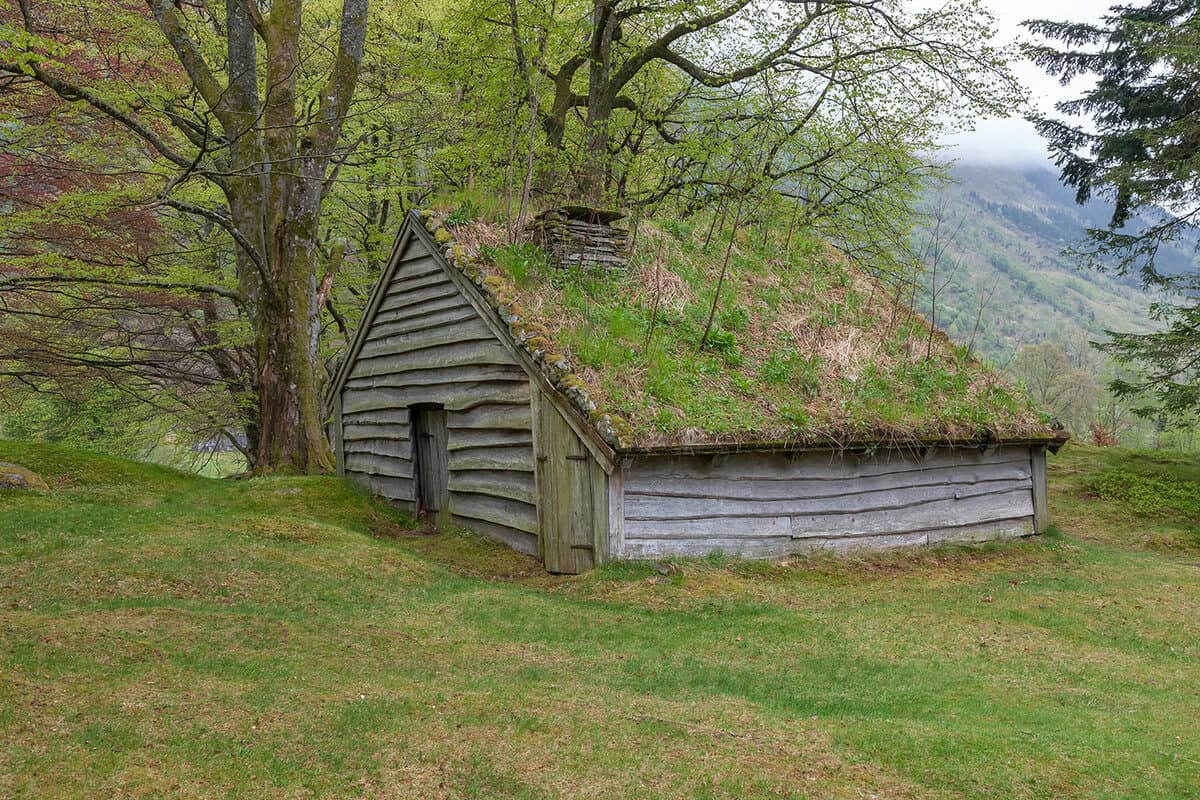
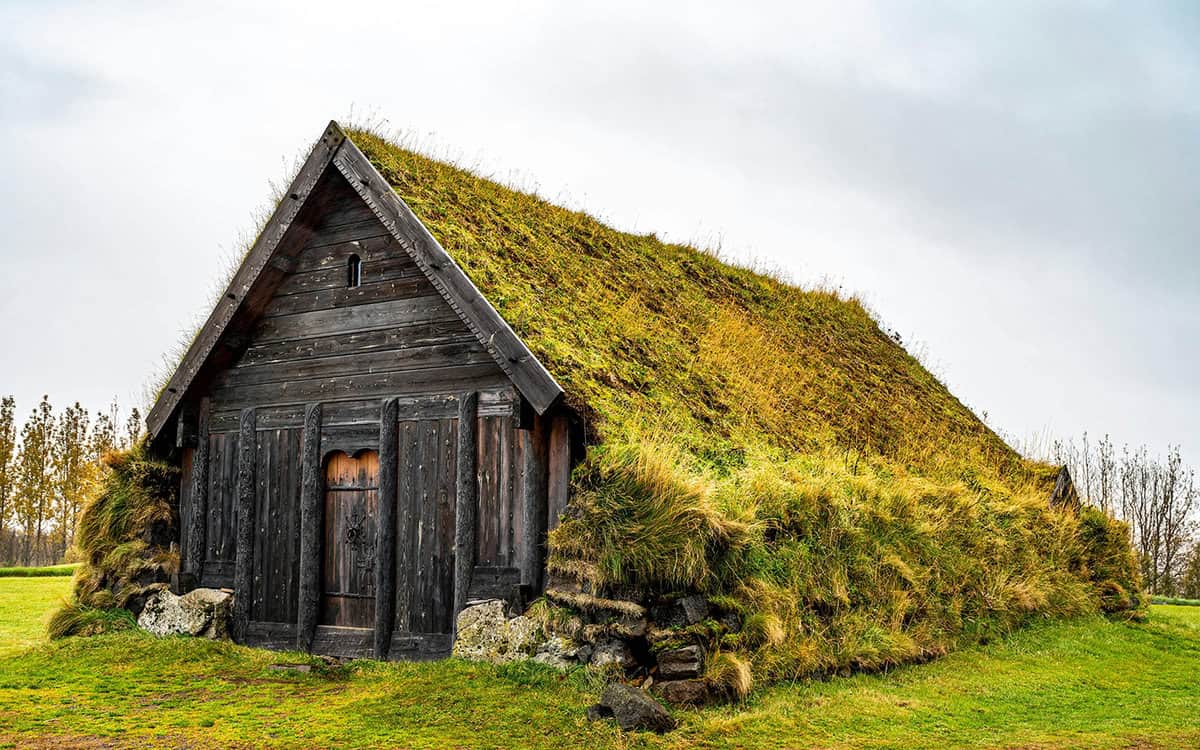
Discover Viking Architecture: How did the Vikings build structures that stood strong against harsh Scandinavian winters?
If you’re fascinated by ancient architecture, you may be wondering how these skilled people constructed homes and fortifications that could withstand extreme conditions. You’re not alone—many are intrigued by Viking building methods.
With years of knowledge, we’ll help you understand the Viking approach to architecture, explaining how they used natural resources and built them to last.
In this article, we’ll cover:
- The design of the longhouse
- Use of natural materials
- Viking roofing techniques
- Fortifications and decorative elements
Start reading to learn about their innovative techniques.
Understanding these buildings will give you a new perspective on Viking culture and their engineering skills.
1. Longhouses

The Viking Longhouse: The longhouse was a key Viking structure. It served as a home, meeting place, and sometimes a workshop. Longhouses were long and rectangular with slightly curved walls. They had roofs made of thatch or turf. Inside, a central hearth kept the space warm and was used for cooking. The ends of the house were divided into areas for families to sleep and for animals.
Interior Layout: These homes were built to withstand the harsh Nordic weather. The walls were made of wood, and the roofs kept in the heat. Inside, one end of the house was for family quarters, while the other held animals or storage. This setup reflected the Viking lifestyle.
2. Use of Natural Materials
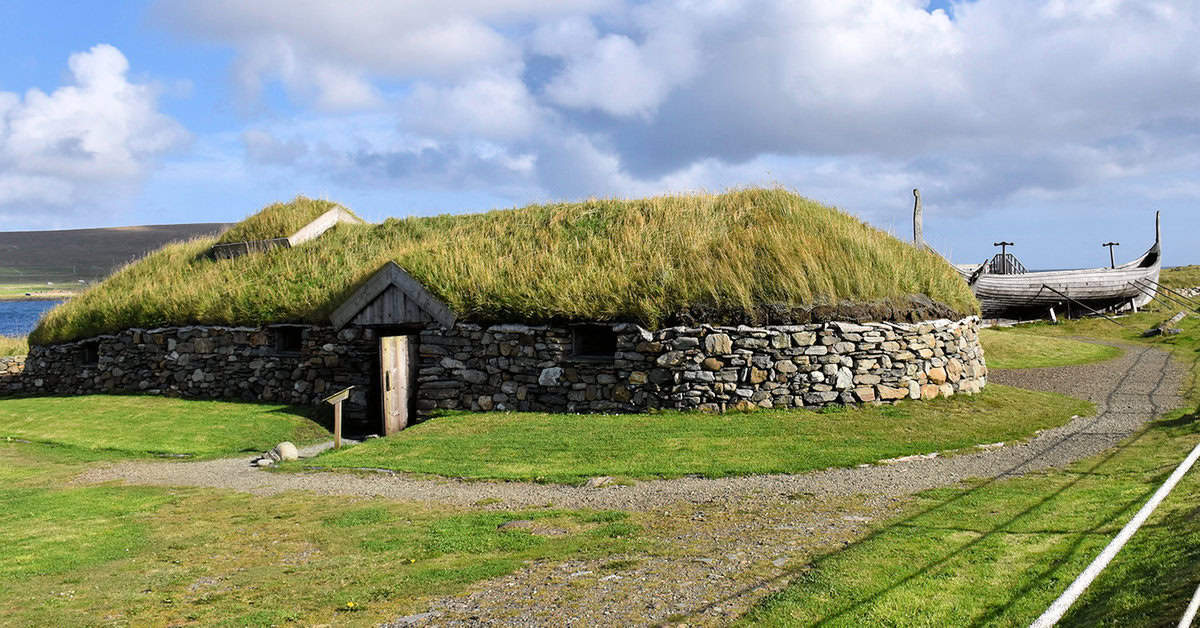
Wood as the Primary Material: Vikings had an abundance of timber, and wood was the main material used in construction. Timber was used to build longhouses, ships, and defensive structures like palisades. Wood was chosen for its availability and flexibility, which made construction quicker and easier. Vikings used both simple log walls and more complex wooden joints, like dovetailing, to make their structures stronger.
Alternative Materials: In areas without trees, Vikings used turf, stone, or sod to build homes. These materials were easily found and provided insulation against the cold.
See Also Modern Ghanaian Clothing
3. Turf and Thatch Roofing
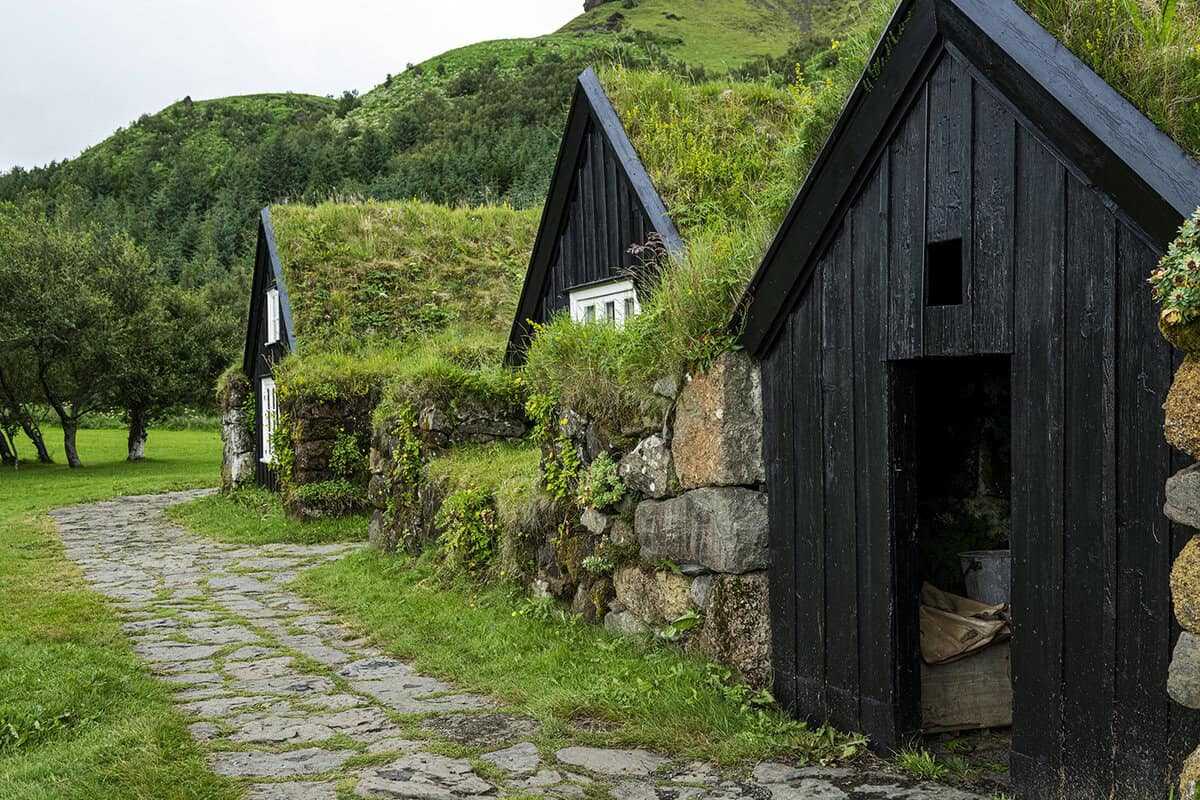
Turf and Thatch Roofing: The roofs of Viking buildings were often covered with turf or thatch (dried grass or reeds). These materials provided insulation, keeping homes warmer in winter and cooler in summer. Some buildings also had steeply pitched wooden roofs to handle heavy snowfall.
Turf as a Common Roofing Material: Turf was especially used in areas with little wood. It could be gathered locally and was very effective at trapping heat inside the house.
4. Defensive Structures
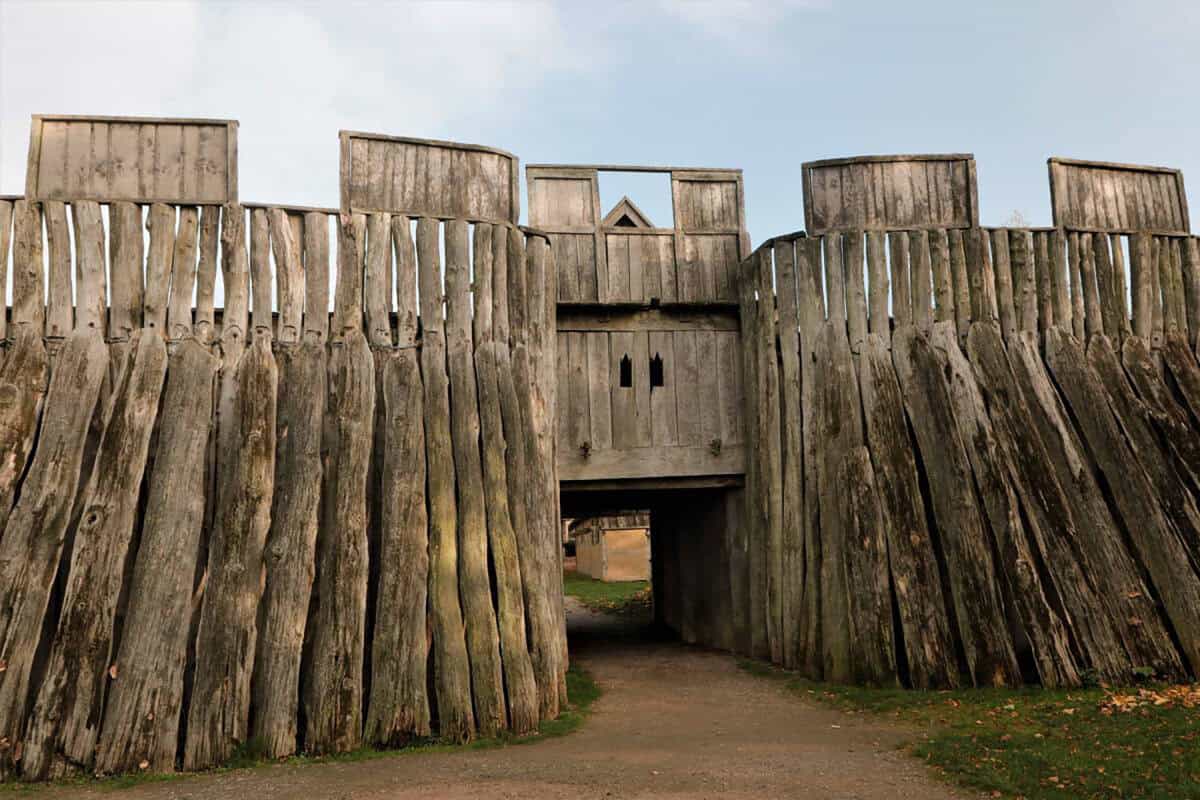
Defensive Structures in Viking Architecture: Vikings built fortifications to protect against invaders and wild animals. Hill forts, earthen mounds, and timber palisades were common defensive features in Viking settlements. Viking buildings used post-and-beam construction, with large wooden pillars supporting the roof. Roof beams were sometimes decorated with intricate carvings, featuring Norse mythology motifs and elements of Scandinavian folklore.
Strategic Placement of Fortifications: These fortifications were often placed in locations that made use of natural features like hills, cliffs, and rivers, offering extra protection.
See also Desert Architecture
5. Fortification & Decorative Elements
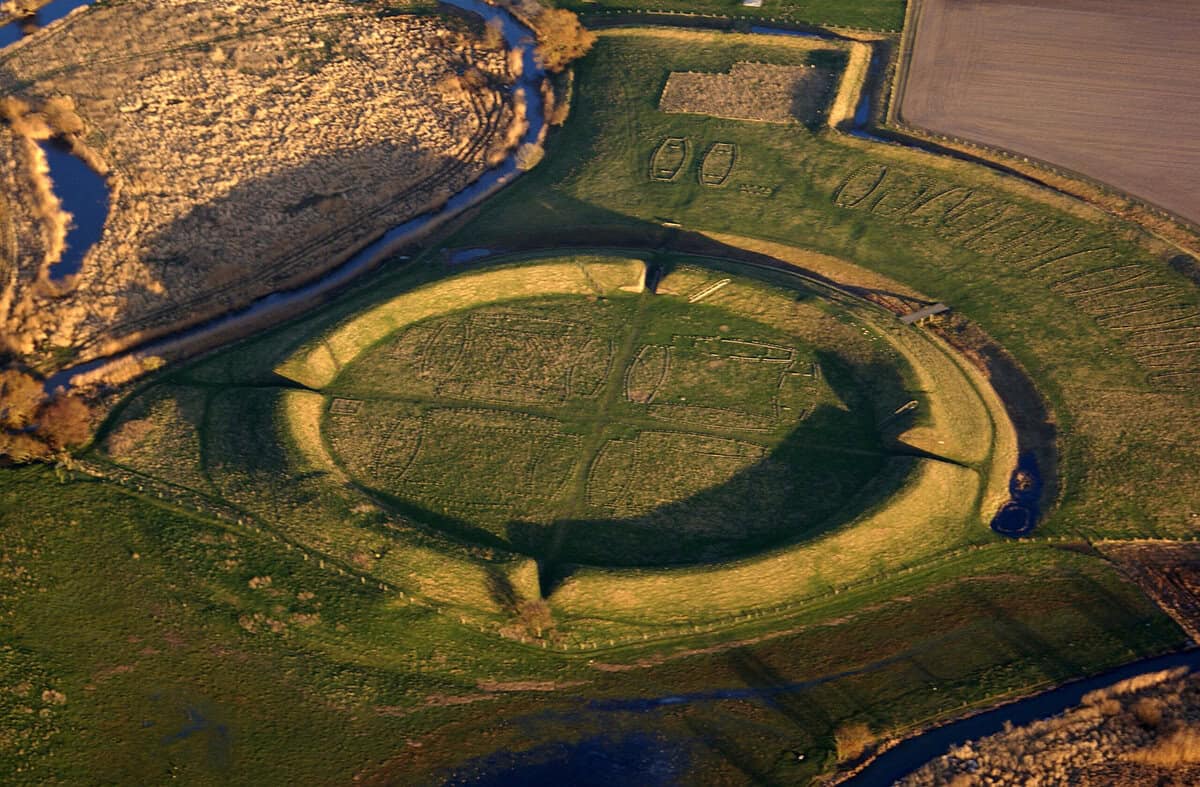
Fortifications & Decoration: Viking fortresses, like the Trelleborg ring forts in Denmark, were built in circular or rectangular designs with defensive walls. Vikings often adorned their buildings with carvings, especially in the later years of the Viking Age.
These decorations included intricate wood carvings on doors, beams, and the interiors of structures, showcasing their craftsmanship and artistry. Wooden doorposts, beams, and gables were often carved with animals, gods, and mythological patterns. This style of decoration was common in important buildings like temples and chieftains’ halls.
Heat Retention Design: Viking homes had few or no windows to help keep the heat inside. Small openings near the roof allowed smoke to escape from indoor hearths.
Adapting to Climate: Viking architecture was shaped by the harsh Scandinavian climate. Buildings were designed to resist cold, wind, and snow, with thick walls and insulating roofs. The use of small windows and thick walls helped keep the warmth from the hearth inside. In colder areas, Viking homes were often partially sunken into the earth for added insulation.
Symbolic Art: Viking art was symbolic, often featuring runes, animals, and mythological figures. These elements played an important role in their cultural identity.

Viking Architecture: A Recap
Viking houses were built to withstand the harsh Scandinavian climate. These homes had thick wooden walls and insulating roofs to retain warmth during the cold winters. Using local materials like wood, turf, and stone, Viking houses showcased durable construction techniques that ensured their longevity.
During the Viking Age, fortifications played a crucial role in protecting settlements. The Viking ring fortress, such as the Trelleborg ring forts, featured strategically placed wooden frame structures with strong walls to defend against invaders. Viking houses often had intricately carved beams and doorposts, reflecting both craftsmanship and cultural symbols.
Beyond homes, the Viking Age also saw the development of stave churches, which evolved from early wooden frame buildings. These sacred structures, along with Viking houses, continue to inspire modern designs that merge construction techniques with artistic expression. Today, Viking architecture honors its legacy while adapting to contemporary needs.




